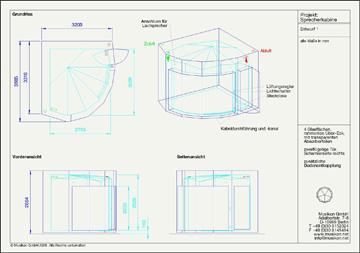Modulo booths: Planning
Planning sheets show the floor plan and elevations for a design, and document the position of the
- Window(s)
- Door(s)
- Ventilation units (with direction of air flow)
- Cable duct
- Wall sockets
- Lighting
and other features.
 |
 |
